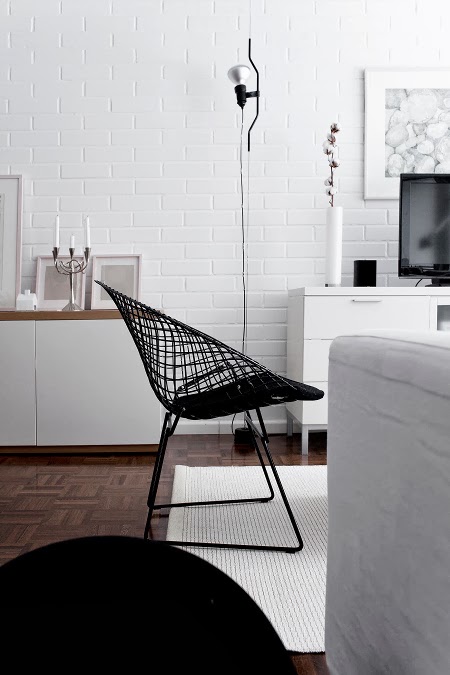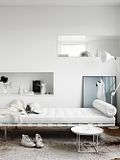(FI) Oletteko koskaan nähneet lattiasta kattoon korkkitapetilla vuorattua vessaa? En ollut minäkään, ennen kuin kävimme katsomassa uutta kotiamme. Alla myös teidän silmienne iloksi kuvat vessasta lähtökunnossa ja yläosan korkkitapettien repimisen jälkeen. Kivat oranssit liimat jäi vielä tuonne seiniin ja katon keltainen maali hilseilee niin, että sekin pitää rapsutella pois.
Korkkitapetti oli liimattu tilan alaosassa vanhan vaaleankeltaisen laatoituksen päälle, ja yläosassa sen alta löytyi kerros styroksia. Pesualtaan kohdalla laatat oli kuorrutettu muovitapetilla. Styroksia on löytynyt myös olohuoneen tapettien alta. Tarkoitus on varmaan ollut lisäeristää joskus 70-luvun energiakriisiin aikaan, mutta ehkä olisi kuitenkin ollut tehokkaampaa vaihtaa ikkunoihin kaksinkertainen lasi.
No, joka tapauksessa tuo wc on varmaan kamalin ja ällöttävin koskaan näkemäni tila. Isompaa tästä pienestä kopperosta ei saa, mutta luulen, että pintojen raikastaminen ja mittasuhteilla pelaaminen auttavat tekemään vessasta tilan, jossa on ihan miellyttävä piipahtaa. Positiivista on se, että huoneessa on pieni pyöreä ikkuna, eli luonnonvaloa tulee edes pikkuisen.
Suunnitelma on nyt seuraava: Nykyinen patteri poistuu ja pönttö vaihdetaan seinämalliseksi. Kollaasin pönttö on Duravitin mallistoa. Patterin tilalle tulee joko lattialämmitys tai sitten vähän ylemmäs sijoitettava pyyhepatteri, tästä neuvottelen vielä remppamiesten kanssa. Käsienpesuallas vaihtuu kapeampaan suorakulmaiseen malliin, jonka alla on allaskaappi pesuaineiden säilytystä varten. Kollaasin esimerkkikuvan löysin täältä. Hanan haluan bideesuihkulla, sillä sillä on kätevä huuhtaista esim. keittiön roska-astiat puhtaaksi.
Huonekorkeus täällä vessassakin on 270 cm ja se tekee tilasta mittasuhteiltaan vähän hassun. En halua kuitenkaan alaslaskettua kattoa spotteineen vaan keksin toisenlaisen ratkaisun. Kattoon ripustetaan Artemiden melko isokokoinen roikkuva Miconos Soffitto -valaisin. Uskoisin, että se täyttää sopivasti tuota ylös jäävää tyhjää tilaa olematta läpinäkyvänä kuitenkaan liian massivinen ja kiinnittää katseen hieman kattoa alemmas. Lisäksi valaisin toistaa kivasti ikkunan pyöreää muotoa ja toimii vastapainona kulmikkaalle altaalle.
Altaan yläpuolelle mietin vielä suorakaiteen muotoista pystypeiliä, mutta se jäi nyt kollaasista pois. Menun vessaharja, Vippin saippuapullo ja Annon vohvelipyyhkeitä meiltä jo löytyykin. Pintamateriaalit ovat vielä vähän auki, luultavasti tila laatoitetaan osin ja yläosa maalataan. Toinen vaihtoehto olisi mikrosementti, mutta epäilen, löydänkö sille täältä osaavaa tekijää. Vaaleita pinnoista joka tapauksessa tulee, jotta tilan tuntu saadaan maksimoitua.
Vielä yksi juttu, tuon mustan muoviputken sisällä kulkee ovikellon johto. Saatamme vaihtaa langattomaan malliin. :)
(IT) Avete mai visto un bagno ricoperto di sughero? Neanch'io lo avevo visto prima di visitare per la prima volta la nostra nuova casa. Di sopra vedete com'era lo spazio all'inizio e quando avevo tolto il sughero dall'alto. C'è rimasta tanta colla arancione e bisogna anche grattare e togliere tutta la vernice gialla sul tetto, visto che si scrosta molto facilmente.
In basso il sughero è stato incollato sopra le piastrelle originali giallo chiaro e in alto sopra uno strato di polistirene. Dietro il lavandino le piastrelle erano coperte da carta da parati in plastica. Abbiamo trovato polistirene anche in soggiorno sotto la carta da parati. Probabilmente avevano pensato di isolare la casa durante la crisi energetica negli anni '70 ma forse sarebbe stato meglio metter i doppi vetri alle finestre.
Beh, in ogni caso questo bagno è probabilmente lo spazio più orrendo io abbia mai visto. Ingrandire questa stanzetta non è possibile ma credo che quando avrà le superfici belle e pulite e giocando un po' con le proporzioni diventerà uno spazio in cui non è male entrare. La cosa positiva è che c'è una piccola finestra rotonda quindi entra un po' di luce del giorno.
Il mio piano è questo: toglieremo il termosifone attuale e cambieremo il water con un modello da parete. Quello nel collage è di Duravit. Il termosifone sarà sostituito da riscaldamento a pavimento oppure da uno scalda asciugamani. Devo discutere un po' coi muratori. Il lavandino sarà più snello e quadrato e con un mobile di sotto per poterci conservare i prodotti per la pulizia del bagno. Quello nella foto l'ho trovato qui. Inoltre voglio un rubinetto con una doccetta bidet, lo trovo molto pratico per esempio per sciacquare i cestini di spazzatura della cucina.
Anche qui nel bagno l'altezza della stanza è 270 cm, ciò rende le proporzioni dello spazio un po' buffe. Comunque non voglio costruirci un controsoffitto coi faretti, invece ho inventato una soluzione alternativa. La stanza sarà illuminata dalla lampada Miconos Soffitto di Artemide. Credo che riempirà lo spazio vuoto in modo giusto ed essendo trasparente non sembra troppo massiccia, eppure tira lo sguardo più verso il basso. Inoltre la lampada riprende la forma rotonda della finestra e contrasta con la forma rettangolare del lavandino.
Sopra il lavandino vorrei ancora uno specchio rettangolare appeso in senso verticale ma è rimasto fuori dal collage. Lo spazzolino per il bagno di Menu, il distributore di sapone di Vipp e gli asciugamani in nido d'ape di Anno li abbiamo già. Non ho ancora deciso che materiali usare per le superfici, probabilmente metteremo piastrelle in basso e imbiancheremo la parte in alto. L'alternativa sarebbe usare microcemento ma ho un po' di dubbi sul trovare qui qualcuno che sappia fare il lavoro. In ogni caso useremo solo colori chiari per massimizzare la sensazione dello spazio.
Ancora una cosa: il tubo nero in plastica sul muro copre il cavo del campanello. Mi sa che sceglieremo un modello wireless. :)
 |
| My Pinterest Board for New Home Inspiration |
(EN) Have you ever seen a toilet covered with cork? Neither had I before visiting our new home for the first time. And now I'm showing you also how the toilet looked like at the beginning and after I had removed the cork from the upper part. There's lots of orange glue left on the walls and also the yellow ceiling paint has to be completely removed since it's coming off really easily.
In the lower part of the ceilings the cork was glued over old pale yellow tiles and above there was a layer of polystyrene under it. Behind the sink there was plastic wallpaper over the tiles. We found polystyrene also in the living room under the wall paper. They probably wanted to add to the insulation of the house in the 70's during the energy crisis. I just wonder if it wasn't a better idea to install double glass windows to the house.
Well, in any case this guest toilet must be the most disgusting space I have ever seen. It's not possible to make it any bigger but I think that after all the surfaces are new and clean and the proportions a bit changed it will be a space that's quite nice to enter. The best thing about this space is the small window, at least it gets some natural light.
The plan is at the moment the following: The radiator will be removed and the toilet seat will be changed into a wall-mounted model. The one in the collage is by Duravit. The radiator will be replaced with underfloor heating or a towel warmer, I need to discuss this with the contractor. The sink will be narrower and square with a cabinet for storing the cleaning products. The one in the picture I found here. The tap should be with a bidet shower, I find it so practical for example for cleaning the kitchen waste bins.
The ceiling hight is also here in the toilet 270 cm and it makes the proportions feel a bit funny. Anyhow I don't want to build a dropped ceiling with spots but found a different solution. There will be an Artemide Miconos Soffitto pendant light hanging from the ceiling. I believe it will fill up the space nicely but isn't too massive thanks to the transparent glass. It should work as a focal point that makes you ignore the ceiling. The light also repeats the round shape of the window and counterbalances the square sink.
Above the sink I want to install a square, vertical mirror, even though it's missing from my collage. We already have a Menu toilet brush, a Vipp soap dispenser and Anno honeycomb towels. I'm not quite sure of the surface materials yet but probably the lower part will have tiles and the upper part will be painted. Also micro concrete is an option but I'm not so convinced that I can find here someone who is able to do the job well. In any case the surfices will be light in order to maximise the space.
One more thing: the black plastic tube on the wall hides the doorbell wire. I think we'll chang to a wireless one. :)
Product images in collage from the manufacturers' sites





























































































































































































































































