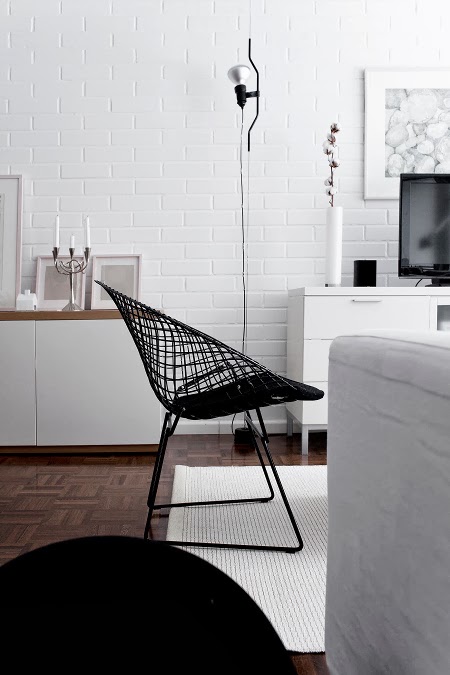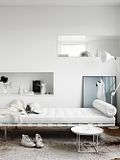 |
| Le Sac / Indera |
(FI) Limburg on Belgian hollanninkielisen
Flanderin itäisin provinssi, joka rajoittuu Alankomaihin ja jonka
pääkaupunki on Hasselt. Asukkaita Limburgin alueella on lähes 900 000.
Kun sain uuden Wanderful.design-sivuston
taustajoukoilta kutsun lähteä blogikiertueelle tutustumaan alueeseen,
sen designtarjontaan ja suunittelijoihin, en epäröinyt kahta kertaa, sillä belgialaisen designin tuntemuksessani oli toden totta kohentamisen varaa.
Kolmen
päivän tiivis ohjelma käynnistyi keskiviikkoaamuna vierailulla
perheyritys Studio Segersin nuorempaa sukupolvea edustavien suunnittelijoiden kotiin. Yrityksessä
työskentelee sekä muotoilijoita että graafisia suunnittelijoita ja
mukaan on liittymässä myös arkkitehti, joka on suunnitellut tämän
yksinkertaisen näyttävän betonirakenteisen talon.
Tämä
talo oli oivallinen paikka aloittaa tutustuminen Limburgin
designympyröihin, sillä sen lisäksi, että talo on täynnä Studio Segersin
omaa, palkittua suunnittelua, moni asia yhdistyi myös myöhemmin
näkemiimme kohteisiin. Katon mustat valaisinkiskot ovat arkkitehtonisia
valaisinratkaisuja valmistavan Kreonin. Seinällä oleva sinisävyinen installaatio on Studio Pieter Stockmansin keramiikkaa. Kierrätysmuovista valmistetut H-Bench-ulkokalusteet Studio Segers on suunnitellut paikalliselle Eco-Oh!:lle. Pöydällä olevan upean marmorikulhon on valmistanut Il Granito. Näihin kaikkiin yrityksiin pääsimme kolmen päivän aikana tutustumaan.
Palataan
vielä tähän taloon ja siihen, mistä pidin täällä erityisesti.
Betonipinnoista huolimatta (tai niiden ansiosta) kodissa on hyvin lämmin
tunnelma. Ohuet verhot tuovat tilaan hieman hotellifiilistä ja
pehmeyttä. Keittiön saarekkeen hieman korotettu reuna on mainio ratkaisu
täysin avoimessa tilassa, kun tiskipöydän sotkut saa edes hieman
piiloon. Huomatkaa myös nerokas keittiöjakkara, jonka korkeaan osaan voi
tukeutua askelmille noustessa, eikä siinä kaikki: sama kaluste toimii
makuuhuoneessa yöpöytänä sekä vaaterenkinä.
Olohuoneen
pianonurkkauksen nahkainen nojatuoli suorastaan kutsuu syliinsä
rentoutumaan. Harkitut väripilkut kuten violetti sohva (prototyyppi, ei
tuotannossa) estävät kokonaisuutta muodostumasta tylsäksi. Iso
olohuoneesta avautuva piha terasseineen on kesällä ihan ehdoton
oleskelupaikka ja pihan perällä omaa suunittelua olevassa
kaupunkikanalassa kotkottavat kanat! Upea ja toimiva koti, joka
todistaa, ettei lapsiperheessäkään tarvitse tinkiä tippaakaan tyylistä.
Kiitos Wim Segersille ja Bob Segersille mukavasta juttutuokiosta!
Kiitos Wim Segersille ja Bob Segersille mukavasta juttutuokiosta!
 |
| This picture by Renaat Nijs |
Abbiamo
passato tre giorni molto intensi cominciando mercoledì mattina con
una visita alla casa della generazione più giovane dello Studio Segers che è
una ditta familiare. Nello studio lavorano sia designer che grafici e
presto ci si unirà anche l'architetto che ha progettato questa casa in
cemento semplice ma di grande effetto.
È
stata un'ottima idea scegliere questo luogo per un'introduzione al
design nel Limburgo. Oltre ad avere tanto design premiato di Studio
Segers la casa creava connessioni con altre cose che avremmo visto. Le
barre nere di illuminazione sono di Kreon che produce soluzioni di illuminazione architettoniche. L'istallazione celeste appesa al muro è ceramica di Studio Pieter Stockmans. I mobili per esterni H.-Bench in plastica riciclata sono progettati da Studio Segers per una ditta locale, Eco-Oh!. Il centrotavola in marmo con forma grafica è prodotto da Il Granito. Abbiamo incontrato tutte queste aziende durante i tre giorni.
Torniamo ancora a questa casa e a ciò che mi è piaciuto particolarmente. Nonostante le superfici in cemento (o grazie a quelle) la casa era molto accogliente. Le tende sottili creano un po' di atmosfera di albergo e danno morbidezza. Il bordo rialzato dell'isola di cucina è una soluzione pratica in uno spazio aperto per poter nascondere le stoviglie sporche nel lavandino o cose che stanno sul ripiano. Notate anche lo sgabello che include un appoggio quando uno ci si arrampica. Lo stesso sgabello funziona anche come portabiti e comodino se posizionato nella camera da letto.
La poltrona in pelle nell'angolo del pianoforte era quasi troppo invitante. I dettagli colorati come il divano viola (prototipo non in produzione) garantiscono che l'insieme non risulti noioso. Lo spazioso giardino con la terrazza che si apre direttamente dal soggiorno sarà fantastico durante le giornate estive e in fondo al giardino ci sono galline in un pollaio da città, progettato naturalmente da Studio Segers. Insomma una casa stupenda e funzionale che dimostra che neanche una famiglia con bambini piccoli deve fare compromessi nelle questioni di stile.
Grazie a Wim Segers e Bob Segers per una chiacchierata molto piacevole!
Grazie a Wim Segers e Bob Segers per una chiacchierata molto piacevole!
(EN) Limburg is the easternmost province in the region of Flanders in Belgium. It borders with the Netherlands and its capital is Hasselt. Almost 900 000 people live in the region. When the people behind the new site Wanderful.design invited me to come on a blog tour to get to know the area, its design and designers, I didn't hesitate at all since my knowledge on Belgian design really was pretty scarce.
We started our three busy tour days on Wednesday by visiting the home of the younger generation of family business Studio Segers. Both designers and graphic designers work in the design studio and soon the architect who designed this simple but stunning concrete house should join them.
It was a clever idea to start the introduction to the design in Limburg from this house since the house is not only full of Studio Segers' own award winning design but also things that connected with the things we saw later. The black lighting tracks are made by Kreon, a company that produces architectural lighting solutions. The pale blue installation on the wall is ceramics by Studio Pieter Stockmans. The H-Bench outdoor furniture in recycled plastic was designed by Studio Segers for a local company called Eco-Oh!. The marble bowl on the table is made by Il Granito. We visited all these companies during our three-day tour.
Let's talk a bit more about this house and what I loved about it. Despite the concrete surfaces (or thanks to them) there was a really warm feel in the house. The thin curtains created a bit of a hotel feel and softness. The high front of the kitchen island works nicely in an open space. You can hide the dishes or other stuff on the worktop behind it. Notice the ingenious kitchen stool that includes a support for when you climb up the steps. The same piece of furniture also works as a nightstand and clothes rack when placed in the bedroom.
The lounge chair in the piano corner of the living room was almost too inviting. Some colourful details like the purple couch (prototype, not in production) made sure that the overall look didn't feel boring. The spacious garden with a terrace opening straight from the living room must be the perfect place to spend summer days. And in the back of the garden there was a design chicken house, obviously by Studio Segers, with a couple of hens! This beautiful and functional house shows that it's possible to live with small children without doing compromises when it comes to style.
Thank you Wim Segers and Bob Segers, it was a pleasure chatting with you!
 |
| Jean Marie / Younic |
 |
| H-Bench / Eco-Oh! |
 |
| Starling chair / Todus |
 |
| Daily Needs / Dodesign |














































































































































































































No comments:
Post a Comment