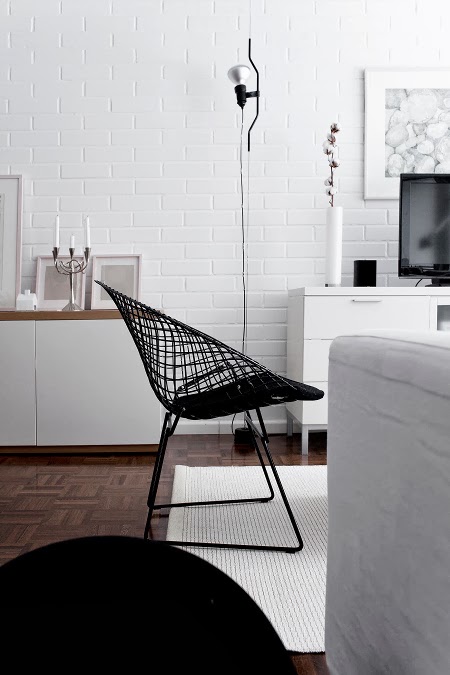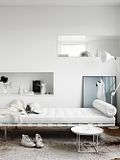(FI)
Uuden kodin keittiösuunnitelmat ovat edenneet jo siihen pisteeseen,
että keittiön kalustesuunnitelma on valmis ja keittiö pantu tilaukseen.
Keittiön meille toimitaa Küchentreff,
sillä sieltä löytyi järkevään hintaan kokonaisuus, jonka saimme
räätälöityä halutun laiseksi. Keittiösuunnitelman valmistuminen jo tässä
vaiheessa oli tärkeää, koska vaihdamme pohjaratkaisun täysin
erilaiseksi ja vesi- kaasu- ja sähkövedot täytyy tuoda remontoidessa
oikealle kohdalle.
Materiaaleiltaan
keittiöstä tulee hyvin yksinkertainen: valkoiset vetimettömät
mattamaalatut ovet ja valkoinen kvartsitaso. Koska ikkunat ovat
pohjoiseen, en edes harkinnut tänne tummempia kalusteita, ja valkoinen
keittiö on klassikko, josta olen aina tykännyt. Vetimetön ratkaisu on
tehty niin, että oven takana on tilaa vetää ovi auki, ovien reunoissa ei
siis ole mitään uria. Huoneen takaseinälle tulee kaappeja kattoon asti,
jotta säilytystila saadaan maksimoitua. Työskentelyä varten keskelle
huonetta tulee 240 cm pitkä ja 100 cm syvä saareke, jonka ääreen tulee
myös paikka parille baarituolille.
Lähes
kaikki kodinkoneet valittiin Neffiltä, ainoastaan astianpesukone on
Mielen malli. Jääkaappi täytyy vielä etsiä itse, sillä haluan sellaisen
jääpalakoneettoman mallin, joka ei tule liikaa ulos kaapistosta.
Integroitu jääkaappiratkaisu olisi tietysti ollut ihanteellinen, mutta
yksi 60-senttinen jää-pakastinkaappi on meille liian vähän, enkä
toisaalta halunnut uhrata 120 senttiä kaapiston leveydestä kahdelle
vierekkäiselle kylmälaitteelle. Jenkkikaapilla siis mennään, ja toivon
toisaan löytäväni sellaisen mallin, joka uppoaa mahdollisimman hyvin
kaapistoon.
Erityisen
onnellinen olen siitä, että saamme jälleen kaasulieden, sillä taloon
tulee kaupunkikaasu jo ihan lämmitystäkin varten. Lieden ylle tulee
liesituuletin, jolle vedetään poistohormi ulkoseinään. Hanaksi
valitsimme Blancon mustan hanan, jossa on ulosvedettävä pää.
Astianpesukone sijoittuu tiskialtaan oikealle puolelle ja altaan alla on
jätevaunu. Lieden alla on leveä laatikosta ja vieressä vielä
30-senttinen apteekkikaappi maustepulloja ym. varten.
Pieniä
kompromisseja keittiössä oli pakko tehdä, mutta toiminnot saatiin
kuitenkin minusta ihan hyvin järjestettyä rajalliseen tilaan. Alla
olevassa arkkitehdin piirroksessa näkyy, miten viereinen käytävä avataan
osaksi keittiötä ja eteisessä olevat kaksi oviaukkoa yhdistetään
yhdeksi suureksi aukoksi. Keittiöstä puhkaistaan lisäksi kulku
olohuoneeseen kellarin oven ohi.
Yläkerran
porrastasanne pakottaa jättämään keittiön ja olohuoneen välissä
sijaitsevan osan kattoa matalaksi ja korkeitten kalusteitten vasemmalle puolelle jää pätkä seinää, johon puretun seinän tilalle katonrajaan tuleva teräspalkki tukeutuu. Vanhoissa taloissa joutuu
joskus tekemään tällaisia vähän outoja ratkaisuja, mutten usko, että se
valmiina oikeastaan häiritsee. Joka tapauksessa pohjaratkaisusta tulee
paljon toimivampi, kun keittiö avartuu ja alakerrassa pääsee kiertämään
ympäri.
Kollaasiin
kokosin vielä kiinteää keittiöratkaisua täydentäviä juttuja. Flosin
Glo-Ball-valaisimen ajattelin sjoittaa saarekkeen toiseen päähän, sillä
liesituulettimen ledivalot eivät riitä keittiö ainoaksi valonlähteeksi.
Samoin Flosin Foglio-valaisin tulee portaikon vastaiselle seinälle; se
antaa yleisvaloa muttei häikäise, koska valonlähteet jäävät metalliosan
taakse. Artekin hyllyt ja Iris Hantverkin naulakon aion sijoittaa
olohuoneen oviaukon lähelle kellarin portaita vastapäätä, sillä siihen
jää pieni syvennys kahden hormirakennelman väliin.
Baarituolit
tulevat tietysti saarekkeen ääreen, tikkaat ja tarjouluvaunu voisivat
nekin olla kokoontaitettuina tuossa välikkötilassa. Matto tulee
saarekkeen taakse vähän piiloon ja ikkunan oikealla puolella olevaan
nurkkaan aion sijoittaa alimman kuvan metallihyllyn ja sen yläpuolelle
mahdollisesti String Pocketin. Nurkkauksesta tulee vähän aamiaiskaapin
korvike, sinne päätyvät kahvinkeittovälineet, hiilihapotuskone ja
leivänpaahdin ym. eli usein tarvittavat jutut, jotka kuitenkin
saarekkella häiritsisivät.
Miltäs
suunnitelma vaikuttaa? Itse en malttaisi odottaa remontin
valmistumista, uudessa keittiössä keittöhommat tuntuvat varmasti ihan
luksukselta, kun ratkaisut on vihdoin mietitty toimiviksi ja saarekkeen
ääreen mahtuu useampi kokki yhtaikaa! <3
 |
| Image by Architekturbüro Steffen Eilers |
I materiali scelti sono molto semplici: sportelli bianco opaco senza maniglie e un ripiano di quarzo bianco. Siccome le finestre nello spazio sono verso il nord, non ho neanche pensato di usare colori scuri, e la cucina bianca è un classico che mi è sempre piaciuto. La soluzione senza maniglie è fatta in modo che dietro gli sportelli c'è un po' di spazio per infilarci la mano. Sul muro di dietro ci saranno sportelli fino al soffitto per utilizzare lo spazio al meglio. Nel centro della stanza ci sarà un isola di cucina con lunghezza di 240 cm e profondità di 100 cm e posto per un paio di sgabelli.
Quasi tutti gli elettrodomestici saranno della marca Neff, soltanto la lavastoviglie è di Miele. Il frigorifero lo dovrò ancora cercare, voglio trovare un modello che non esca troppo dai mobili. L'ideale sarebbe naturalmente una soluzione ad incasso ma un frigo/congelatore largo 60 cm non ci basta e non volevo utilizzare 120 cm di spazio,. Quindi la soluzione sarà un frigo largo 90 cm, speriamo che si trovi un modello che ci stia bene.
Sono specialmente contenta del fatto che avremo di nuovo una cucina a gas, la casa ha anche l'impianto di riscaldamento a gas. Sopra i fornelli ci sarà una cappa aspirante per cui si farà un buco nel muro. Il rubinetto sarà un modello nero di Blanco con una doccetta estraibile. La lavastoviglie sarà a destra del lavandino e sotto il lavandino ci sarà un cassetto con cestini per la raccolta differenziata. Sotto i fornelli ci sono cassetti larghi e accanto c'è ancora un armadietto estraibile per le bottiglie d'olio ecc.
Qualche piccolo compromesso l'abbiamo dovuto fare ma mi sembra che siamo riusciti a posizionare tutte le funzioni piuttosto bene in uno spazio limitato. Nel disegno del nostro architetto si vede come il corridoio accanto diventa parte della cucina e le due aperture verso l'ingresso diventano un'apertura grande. Inoltre faremo un'apertura nel muro del soggiorno in modo che ci si riesca a passare direttamente dietro la porta della scala della cantina.
Il pianerottolo del piano di sopra fa sì che dovremo lasciare il soffitto abbassato tra la cucina e il soggiorno e a sinistra dei mobili alti ci resterà un pezzetto di muro per dare appoggio alla trave in acciaio. Nelle vecchie case servono a volte soluzioni un po' strane ma non credo darà fastidio una volta finito tutto. In ogni caso la nuova soluzione sarà molto più funzionale con la cucina più ampia e il passaggio diretto dalla cucina al soggiorno.
Ho raccolto nel collage altri elementi che metteremo nella cucina. La lampada Glo-Ball di Flos la metteremo sopra l'isola di cucina, visto che le luci a led della cappa aspirante non basteranno per illuminare tutta la stanza. La lampada Foglio, pure quella di Flos, troverá un posto sul muro accanto alla scala. Mi piace il fatto che illumini senza abbagliare. Le mensole di Artek e l'appendiabiti di Iris Hantverk li penso di mettere di fronte alla porta della cantina tra le due colonne.
Gli sgabelli da bar staranno naturalmente accanto all'isola, la scaletta e il carrello per servire possono essere chiusi sotto le mensole di Artek. Il tappeto lo metterei un po' nascosto dietro l'isola per proteggere il pavimento e nell'angolo a destra della finestra penso di mettere il sideboard in metallo che si vede nell'ultima foto, possibilmente con la mensola String Pocket di sopra. Quest'angolo sarà un posto dove tenere le cose come le caffettiere, il Soda Stream, il tostapane ecc, insomma le cose che servono spesso ma che darebbero fastidio sull'isola.
Come vi sembra il piano? Io non vedo l'ora di avere la cucina pronta, sarà veramente un lusso lavorarci! Finalmente avremo di nuovo una cucina con soluzioni pratiche e spazio per varie persone per lavorare insieme! <3
(EN) The new home kitchen plan has arrived to a point where the planning is done and the kitchen has been ordered. We will get the kitchen from Küchentreff where we found the chance to have the solutions we wanted at a reasonable price. It was important to have the kitchen plans ready this early since we're completely changing the solutions and we need to bring the water, gas and electricity to the righg places.
The materials we chose are quite simple: white painted doors without handles and white quartz tops. Since the windows of this space face north, I never even thought of using darker colours, and a white kitchen is a classic I have always loved. The handleless solution is made in a way that there's some space behind the doors so you can simply pull the door open with your hand. The back wall cupboards will continue till the ceiling so we will have as much storage space as possible. In the middle of the room we'll have a 240 cm long and 100 cm wide kitchen island with a place for a couple of bar stools.
Almost all the kitchen appliances will be by Neff, only the dishwasher is by Miele. I still need to find the right fridge, since I want a model that isn't much deeper than the cupboards. Obviously my first choice would have been perfect having built-in fridge and freezer but just one 60 cm wide wouldn't be enough and I didn't want to sacrifice 120 cm of space. So a 90 cm wide fridge will have to do and I really hope to find a model that disappears a bit more to the cupboards.
I'm especially happy that we'll have a gas stove, the house is even heated with gas. Above the stove we'll have an extractor hood, we'll just need to do a hole in the wall. The mixer tap we chose is a Blanco model with extendable spray head. The dishwasher is on the right side of the sink and below the sink there's a drawer with recycling bins. Under the stove there are wide drawers and next to it a 30 cm slide out cabinet for oil bottles etc.
Small compromises were necessary but I do think that we managed to organize all the functions pretty well in the limited space. In the architect drawing you can see how the corridor next to kitchen becomes part of it and the two openings to the entry hall become just a big one. An opening from the kitchen to the living room, passing in front of the basement door will also be created.
The upstairs stair landing forces us to leave a lowered ceiling in the space leading from the kitchen to the living room and some wall will remain on the left side of the cabinet wall to support the steel beam that will be put where the wall used to be. In an old house you sometimes need to do some awkward solutions but I'm sure they won't disturb once everything is done. Anyhow, the downstairs solution will be much more functional with the bigger kitchen and the possibility to go directly from the kitchen to the living room.
In the collage I put some things that will complete the kitchen design. The Glo-Ball light by Flos will be hung over the kitchen island, since the hood lights won't be enough for illuminating the whole space. The Foglio light, also by Flos, will find a place on the wall against the stairs. I like the fact that it illuminates without dazzling since the lamps remain behind the metal leaf. The Artek shelves and the Iris Hantverk coat rack will be put in front of the basement door between the two columns.
The bar stools will be used by the kitchen island and the ladder and the tea trolley could be kept under the Artek shelves. The carpet will be hidden behind the island and in the corner on the right of the window I want to put the metal shelf you can see in the last picture, possible with the String Pocket shelf above it. This corner will be kind of a breakfast corner, a place to keep coffee pots, the toaster and other things you need often but would disturb on the island top.
So, what do you think? I can't wait having the kitchen ready, it will be such a luxury cooking there. Finally we'll have again a real family kitchen with functional solutions and space for more people to work together! <3
So, what do you think? I can't wait having the kitchen ready, it will be such a luxury cooking there. Finally we'll have again a real family kitchen with functional solutions and space for more people to work together! <3










































































































































































































Kivoja suunnitelmia. Teidän asunnosta tulee tosi hieno.
ReplyDeleteKiitos, Terhi! <3
Delete