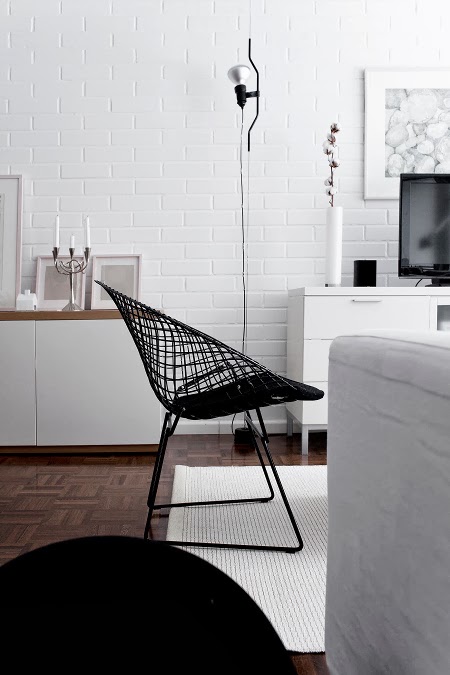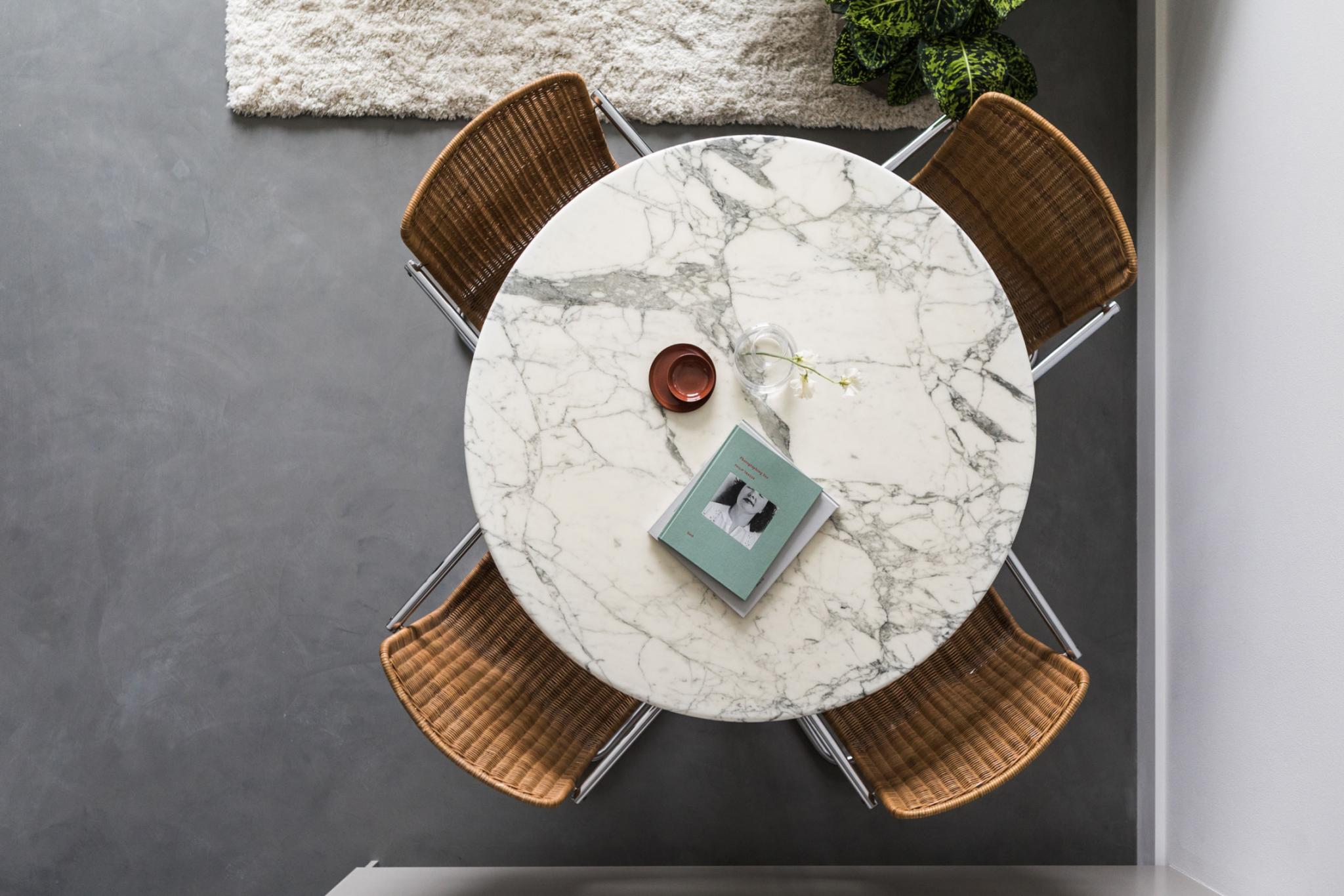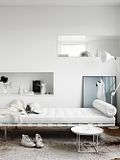Tutuissa merkeissä sujui tämäkin päivä. Nyt yksiö on purettu lähes kauttaaltaan betonipintoihin asti. Tänään sain sellaisen idean, että makuualkovin seinän voisikin rakentaa olohuoneen suuntaan ja jättää eteisen suunnan auki. Oviaukkoon tulisi varmaan kyllä verhot, mutta niin alkovista tulisi ehkä vähän enemmän oikean makuuhuoneen tuntuinen. Väliseinän yläosaan pitäisi kyllä tehdä ikkunat, jotta alkoviin pääsisi luonnonvaloa. No, onneksi suunnitelmaa on vielä aikaa hioa. Odotan innolla sitä, kun remonttimiehet purkavat keittiön seinän ja koko ulkoseinän ikkunat näkyvät kerralla. Entisen seinänpätkän tilalle tulee pieni saareke, jossa on pyörät, jotta sitä voi siirrellä. Makuualkovin ja eteisen seinien levytysten takana oli äänieristysvilloja, jotka oli liimattu seinälle. Sieltä löytyi myös jonkun liimalla tekemä viesti jälkipolville :-). Äänieristykset olivat aika turhat, sillä seinät ovat paksua betonia ja kyseisen seinän takana on vain naapurin eteisen komerot (kysyimme asiaa heiltä ennen kuin purimme rakenteet).
Oggi abbiamo smontato quasi tutte le superfici del monolocale fino al cemento. Oggi mi è venuta l'idea che si potrebbe costruire la parete dell'alcova dalla parte del soggiorno e lasciare libero il passaggio all'ingresso. La parete dovrebbe avere finestre in alto per avere luce nell'alcova. Comunque c'è ancora tempo per decidere sui dettagli. Vorrei già vedere l'appartamento quando i muratori avranno smontato la parete tra la cucina e il soggiorno e si vedranno tutte le finestre in fila. Nel posto del muro ci sarà un'isoletta di cucina su ruote. Dietro i pannelli di truciolato dell'alcova e dell'ingresso c'erano pannelli di lana di vetro attaccati con la colla. Qualcuno aveva lasciato lì un messaggio per le generazioni future (Irja è un nome di donna) :-). L'isolamento acustico non serve visto che dietro la parete ci sono solo armadi nell'ingresso dei vicini (lo abbiamo chiesto prima di smontare i pannelli).
Today we got almost all the demolition done and the surfaces are now cement. Today I got the idea that we could move the sleeping alcove wall on the living room side and leave the entryway side open. The wall should have windows near the ceiling in order the get natural light into the alcove. Anyway, we have lots of time to decide on all the details. I can't wait to see the apartment after the contractors have opened the wall between the kitchen and the living room and you can see all the windows in a row. There will be a small kitchen island on wheels where there's now the wall. Behind the paneled walls in the entryway and the alcove there was fiberglass glued to the cement. Someone had left there a message for the future generations (Irja is a female name) :-). We removed the unnecessary acoustic insulation since behind the wall there is only the neighbour's entryway wardrobe (we asked them before removing the panels).
Subscribe to:
Post Comments (Atom)











































































































































































































No comments:
Post a Comment